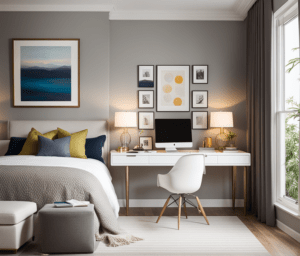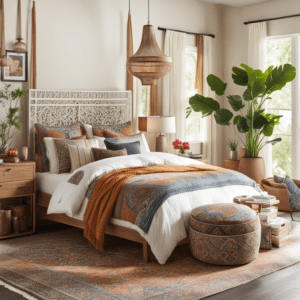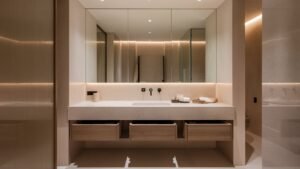Maximizing space in small bathrooms can be a challenging yet rewarding task. Whether dealing with a compact powder room or a snug en-suite, efficient use of space can transform your bathroom into a functional and stylish oasis.
we’ll explore the top 15 space-saving strategies for small bathrooms, from clever storage solutions to smart design tips that make the most of every square inch. These practical and innovative ideas will help you create a spacious, organized, and inviting bathroom, no matter its size.
A corner sink can be a game-changer in small bathrooms. By installing the sink in a corner, you free up valuable floor space and create a more open and accessible layout. This is particularly useful in narrow bathrooms where every inch counts.
2. Choose a Compact Vanity
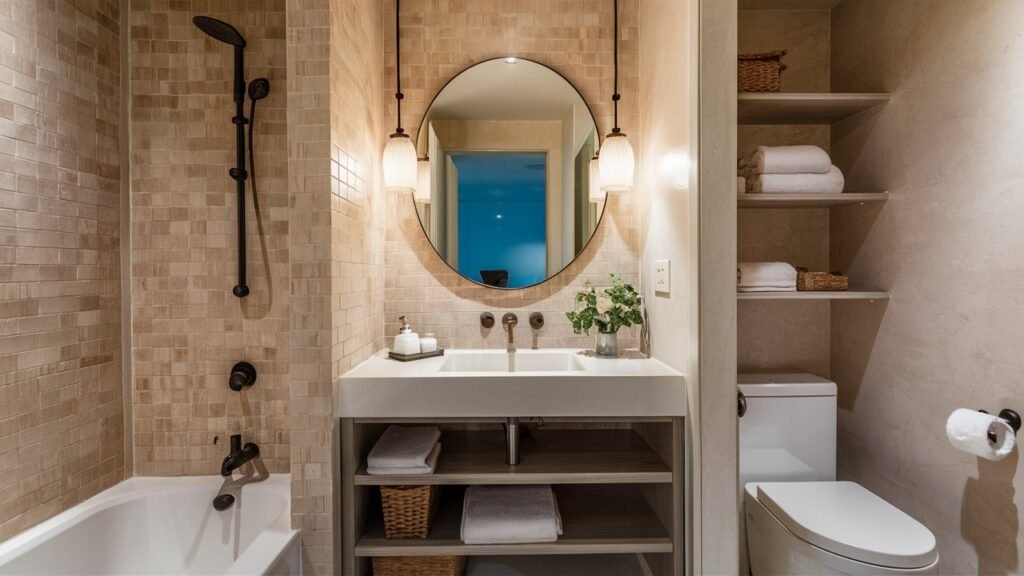
Select a vanity that fits the scale of your bathroom. A compact vanity with built-in storage can provide the necessary functionality without overwhelming the space. Look for vanities with open shelving to create a lighter, airier feel.
3. Wall-Mounted Faucets
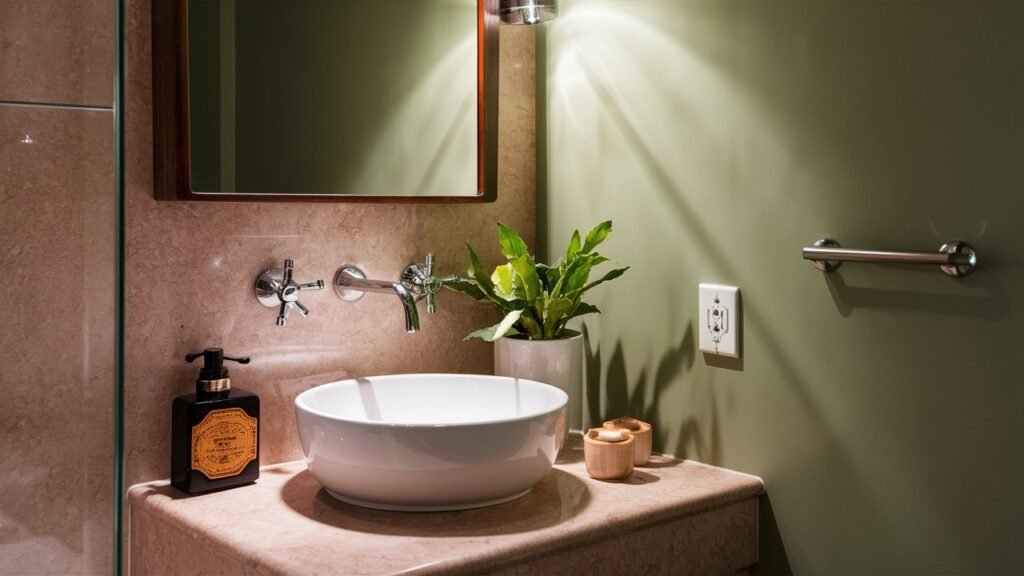
Wall-mounted faucets save counter space and can make small bathrooms look more streamlined. They also allow for narrower sinks and vanities, which can be a boon in tight quarters.
4. Floating Fixtures
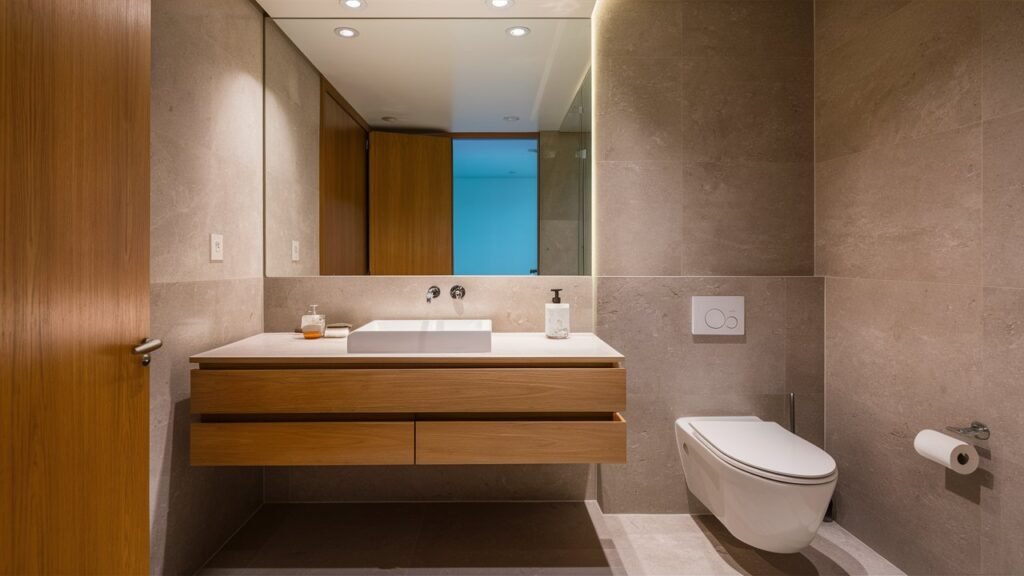
Floating vanities and toilets create the illusion of more floor space and make the bathroom easier to clean. These fixtures add a modern touch and can make a small bathroom feel less cluttered.
5. Use Large-Scale Tiles

Large tiles can make a small bathroom appear bigger. The fewer grout lines, the less busy the floor or walls look. This trick works well for both floor and wall tiles, creating a more seamless appearance.
6. Install a Pocket Door
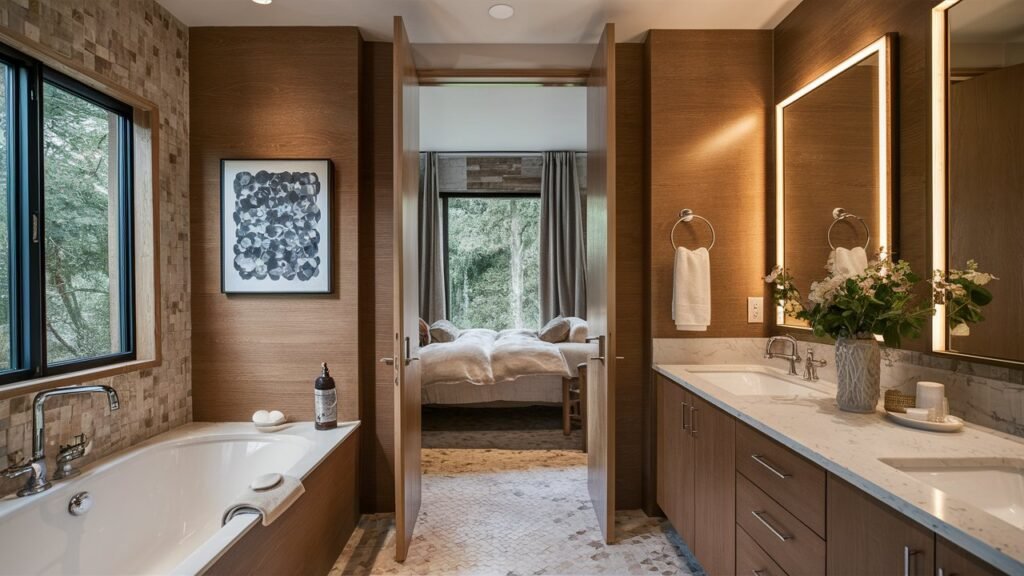
A pocket door slides into the wall rather than swinging open, saving valuable floor space. This is especially useful in small bathrooms where a traditional door would take up too much room.
7. Niche Storage
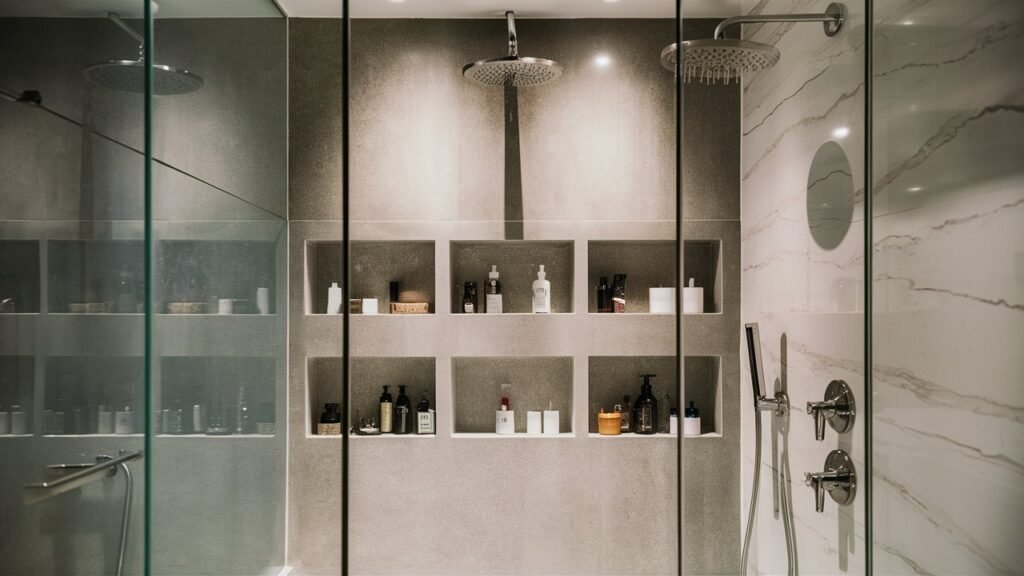
Built-in niches in the shower or above the toilet provide storage without encroaching on the limited space. These niches can store toiletries, towels, or decorative items, keeping the room tidy and organized.
8. Over-the-Toilet Storage
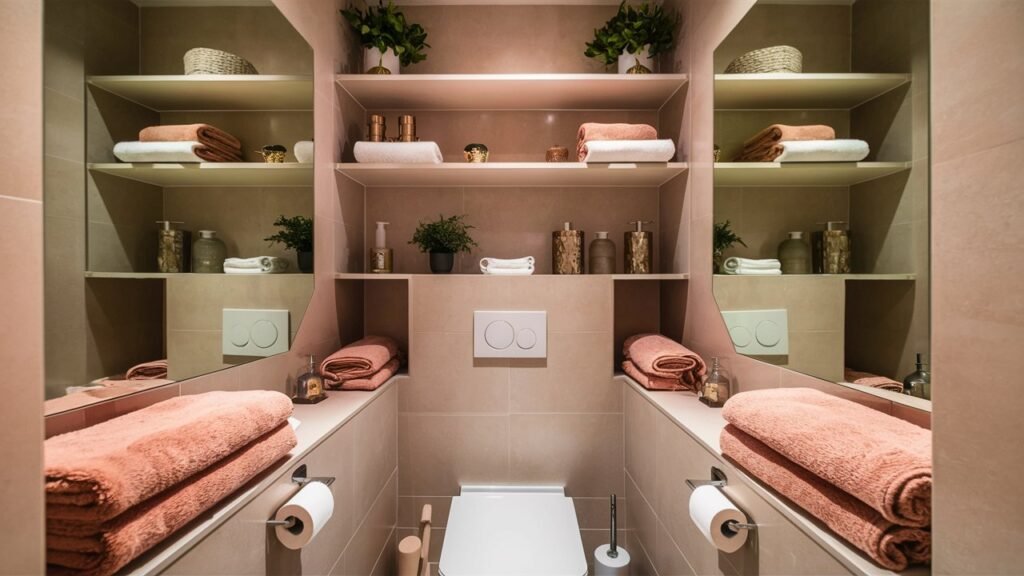
Utilize the space above the toilet for storage. Shelving, cabinets, or baskets can provide extra storage for towels, toiletries, and other essentials without taking up floor space.
9. Glass Shower Doors
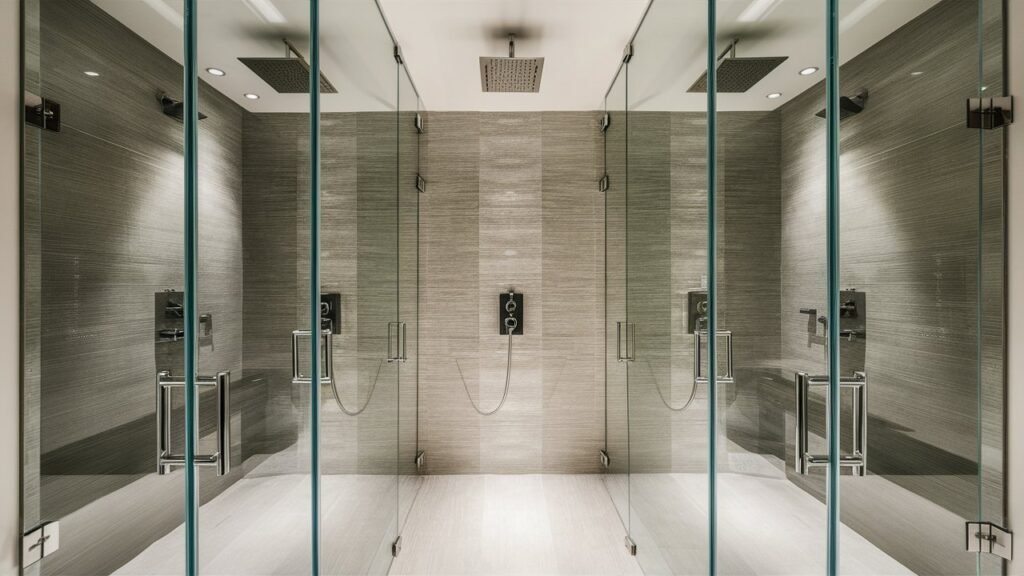
Replace shower curtains with glass doors to make the bathroom feel larger. Clear glass allows the eye to see all the way to the back of the shower, giving the impression of a bigger space.
10. Compact Bathtubs
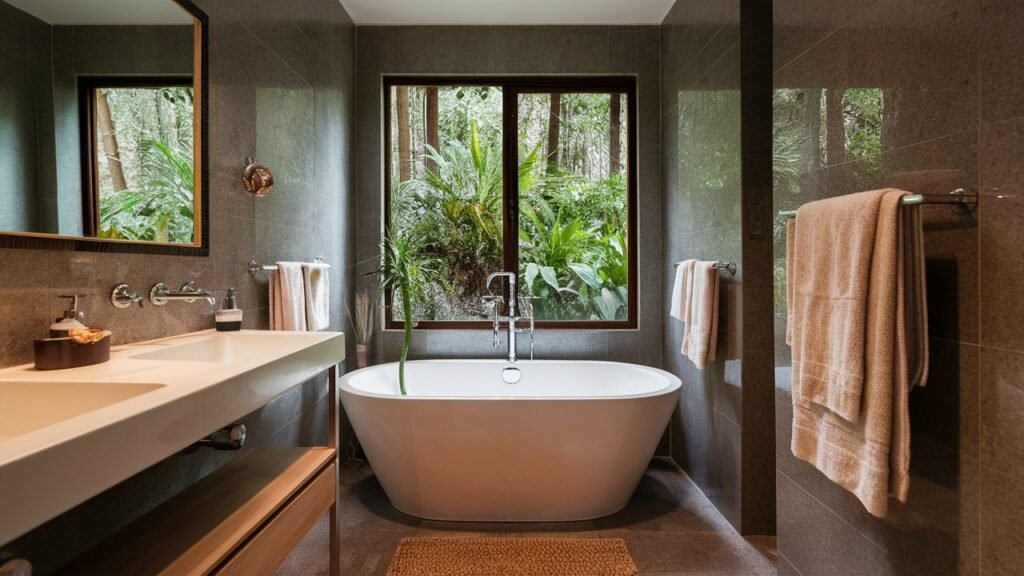
If you prefer a bathtub, consider a compact model. Smaller bathtubs can still provide the luxury of a soak without monopolizing the entire bathroom. Look for deeper, shorter tubs that offer the same experience in less space.
11. Mirrored Walls
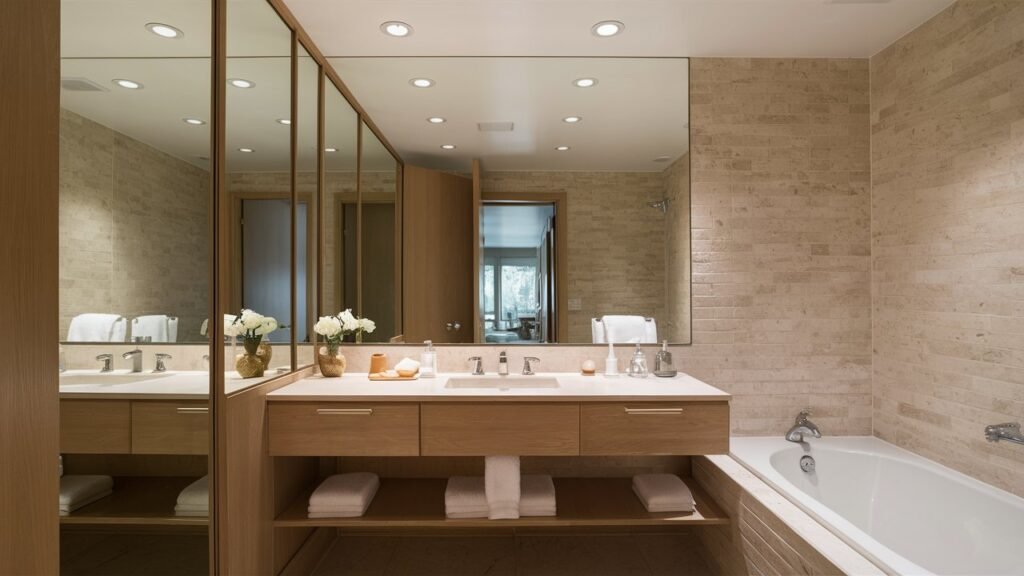
Mirrors can double the visual space in a small bathroom. A large mirror over the vanity or a mirrored wall can reflect light and make the room feel more expansive. Mirrors with integrated lighting can also add functionality.
12. Light Colors and Reflective Surfaces

Light, neutral colors make a room feel larger and brighter. Opt for whites, creams, and soft pastels on walls, floors, and fixtures. Reflective surfaces like glossy tiles or glass enhance this effect by bouncing light around the room.
13. Vertical Storage Solutions

Maximize vertical space with tall, narrow storage units. Ladder shelves, tall cabinets, or even hooks can provide ample storage without taking up much floor space. This strategy draws the eye upward, making the room feel taller.
14. Recessed Lighting
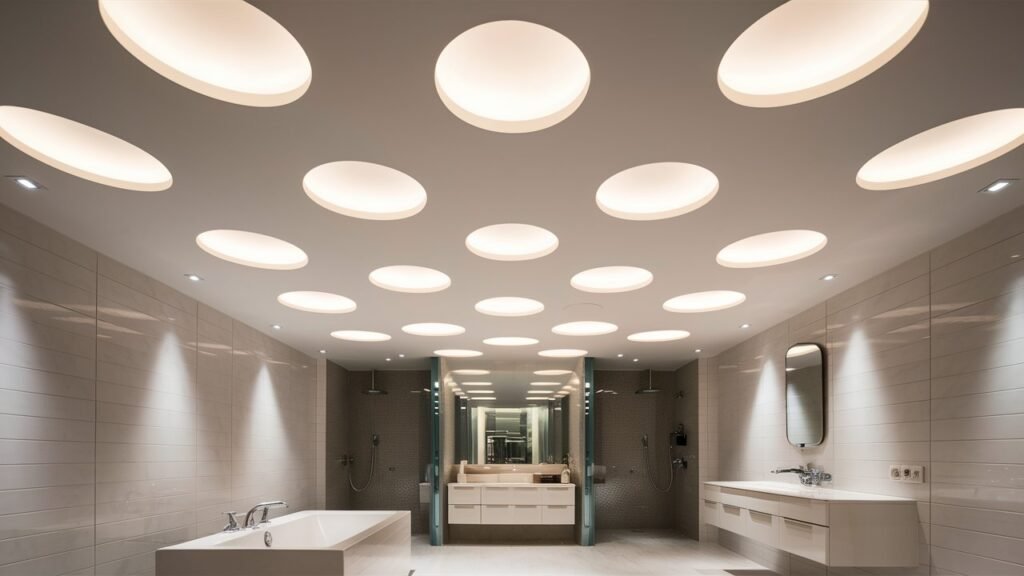
Avoid bulky light fixtures that can crowd a small bathroom. Recessed lighting in the ceiling or walls provides ample illumination without taking up space. Use a combination of ambient, task, and accent lighting to create a well-lit and inviting bathroom.
15. Keep It Minimal
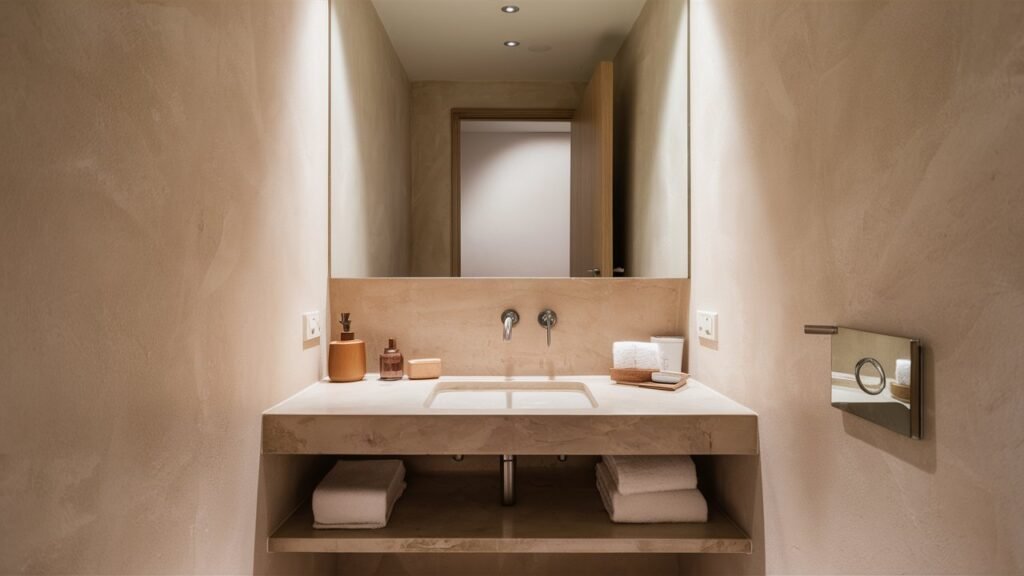
Less is more in a small bathroom. We should avoid cluttering the space with too many decorative items. Choose functional accessories that also add to the aesthetic, and keep the overall design clean and simple to enhance the feeling of space.
Implementing These Strategies
Planning and Layout
Start with a clear plan and layout. Measure your space carefully and consider the placement of each fixture and piece of furniture. Think about the flow of movement and how you can optimize every inch.
Prioritize Functionality
Prioritize functionality over aesthetics. While it’s important for your bathroom to look good, it’s even more crucial for it to meet your needs. Consider how you use the space daily and what features will make your life easier.
Smart Storage Solutions
Incorporate smart storage solutions wherever possible. Hidden storage, multi-functional furniture, and creative shelving can keep your bathroom organized without sacrificing space. These opportunities to add storage in unexpected places.
Light and Bright
Keep the space light and bright. Natural light is a great asset in small bathrooms, so if possible, maximize it with large windows or skylights. Use artificial lighting effectively to create a welcoming and functional space.
Personal Touches
Add personal touches to make the space feel like yours. Even in a small bathroom, there’s room for a bit of personality. Choose a few well-chosen accessories or pieces of art that reflect your style.
Case Studies
Example 1: Tiny Urban Apartment
In a tiny urban apartment, a homeowner replaced a bulky vanity with a sleek, wall-mounted sink. They added a pocket door to the bathroom, freeing up floor space and making the room feel larger. A mirrored wall behind the sink reflected light and gave the illusion of a bigger space. Vertical shelving provided ample storage without crowding the room.
Example 2: Compact Family Bathroom
In a compact family bathroom, a family opted for a compact bathtub and a corner sink to maximize space. They installed built-in niches in the shower for storage and used light colors on the walls and floor to create an open feel. Over-the-toilet storage and a tall, narrow cabinet provided additional storage without taking up floor space.
Example 3: Small Guest Bathroom
In a small guest bathroom, a homeowner chose a floating vanity and a wall-mounted toilet to create a modern, airy feel. Large-format tiles on the floor and walls made the room feel larger, while recessed lighting kept the space bright and uncluttered. Minimalist accessories and a simple color scheme enhanced the sense of space.
Final Thoughts
Designing a small bathroom can be challenging, but with the right strategies, it’s possible to create a space that’s both functional and stylish. Focus on maximizing every inch, keeping the space light and bright, and incorporating smart storage solutions. By implementing these top 15 space-saving strategies, you can transform even the smallest bathroom into a comfortable and inviting retreat.
1. How can I make my small bathroom feel larger?
Use light colors, large-scale tiles, and mirrors to create the illusion of more space and brightness.
2. What storage solutions are best for small bathrooms?
Incorporate vertical storage like tall shelves, over-the-toilet storage, and built-in niches to maximize space.
3. How can I optimize the layout of a tiny bathroom?
Consider space-saving fixtures like corner sinks, compact vanities, and pocket doors to free up floor space.



